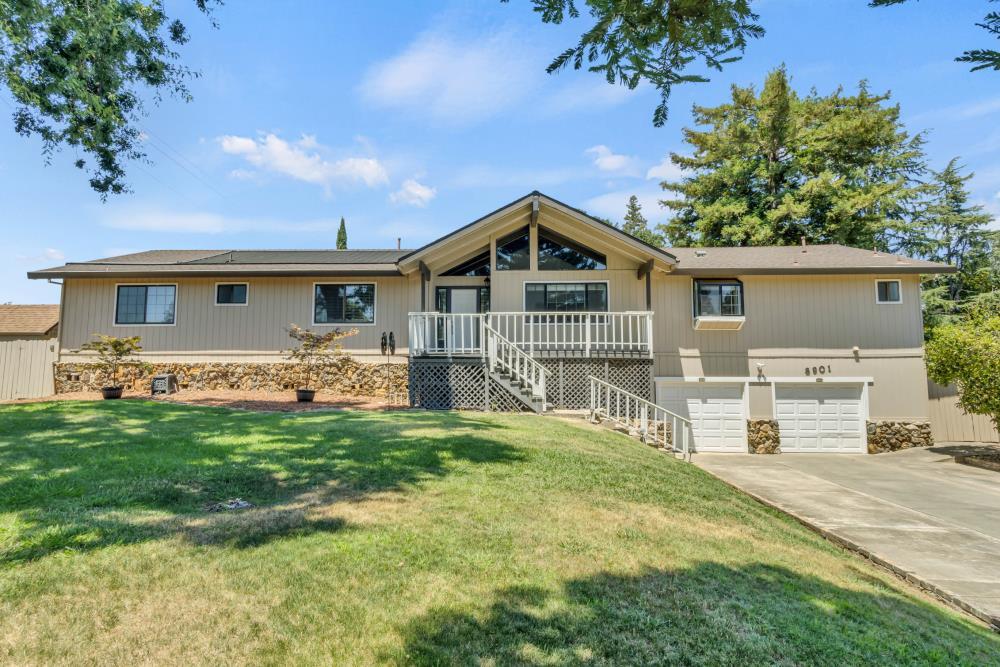


Listing Courtesy of:  Metrolist / eXp Realty Of California, Inc.
Metrolist / eXp Realty Of California, Inc.
 Metrolist / eXp Realty Of California, Inc.
Metrolist / eXp Realty Of California, Inc. 8901 Degas Court Fair Oaks, CA 95628
Active (2 Days)
$749,000
OPEN HOUSE TIMES
-
OPENSat, Jul 191:00 pm - 3:00 pm
-
OPENSun, Jul 2012 noon - 3:00 pm
Description
Positioned for privacy on a South-facing 0.42-Acre lot, this thoughtfully updated home features contemporary comforts and a sparkling, in-ground pool and spa! While just a 10-min walk to Lake Natoma's scenic vistas and trails, you may opt to stay home and soak up your indoor-outdoor paradise. Entering from the covered front porch, you're immediately drawn to captivating backyard views framed by a wall of windows under vaulted, knotty-pine ceilings. Soon you'll realize that the new LVP floors span the entirety of the home. Designed for main-level living, the home has ideal flow for today's families. The blend of distinctness and openness between living room, dining room, great room + kitchen provides functionality, easy entertaining and pristine style filled with natural light. All 3 bathrooms, the laundry room and kitchen have new quartz counters and cabinets. The kitchen offers a large new center island, s/s appliances and custom lighting. Composite decking spans the rear of the home, overlooking the patio, pool and low maintenance yard. The sleeping wing has 3 of the (opt. 4) bedrooms: The oversized primary suite has separate vanities, 3 closets + sliding glass doors to the back. Another room with built-ins + a closet lends flexibility as home office or possible 4th bedroom.
MLS #:
225092970
225092970
Lot Size
0.42 acres
0.42 acres
Type
Single-Family Home
Single-Family Home
Year Built
1979
1979
School District
San Juan Unified
San Juan Unified
County
Sacramento County
Sacramento County
Listed By
Marc R Palos, eXp Realty Of California, Inc.
Source
Metrolist
Last checked Jul 19 2025 at 6:09 AM GMT+0000
Metrolist
Last checked Jul 19 2025 at 6:09 AM GMT+0000
Bathroom Details
- Full Bathrooms: 3
Kitchen
- Other Counter
- Quartz Counter
- Island
Lot Information
- Corner
- Cul-De-Sac
Property Features
- Fireplace: 1
- Fireplace: Living Room
- Fireplace: Gas Log
- Foundation: Raised
Heating and Cooling
- Central
- Fireplace(s)
- Ceiling Fan(s)
Pool Information
- Built-In
- On Lot
- Pool/Spa Combo
Flooring
- Simulated Wood
Exterior Features
- Frame
- Wood
- Roof: Shingle
Utility Information
- Utilities: Cable Available, Internet Available
- Sewer: Public Sewer
Garage
- Attached
- Garage Facing Front
Parking
- Attached
Stories
- 1
Living Area
- 2,827 sqft
Location
Estimated Monthly Mortgage Payment
*Based on Fixed Interest Rate withe a 30 year term, principal and interest only
Listing price
Down payment
%
Interest rate
%Mortgage calculator estimates are provided by Coldwell Banker Real Estate LLC and are intended for information use only. Your payments may be higher or lower and all loans are subject to credit approval.
Disclaimer: All measurements and all calculations of area are approximate. Information provided by Seller/Other sources, not verified by Broker. All interested persons should independently verify accuracy of information. Provided properties may or may not be listed by the office/agent presenting the information. Data maintained by MetroList® may not reflect all real estate activity in the market. All real estate content on this site is subject to the Federal Fair Housing Act of 1968, as amended, which makes it illegal to advertise any preference, limitation or discrimination because of race, color, religion, sex, handicap, family status or national origin or an intention to make any such preference, limitation or discrimination. MetroList CA data last updated 7/18/25 23:09 Powered by MoxiWorks®
